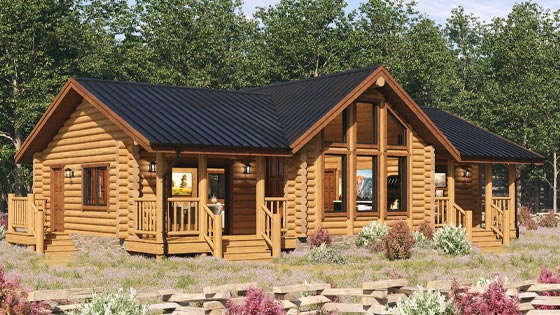


Lifelike and impressive renderings
of log and timber homes
Filter Projects by Tag
Discover Our Completed Projects of Stunning 3D Renderings of Log and Timber Homes
You are on the website of MIG 3D Vision, which is the leader in the field of 3D rendering of log and timber homes. On this page we want to show you our completed projects, which we implemented for the most famous and respected companies of the American construction market.
We create 3D renderings that not only demonstrate the exterior and interior of log homes, but also recreate the whole atmosphere and mood that they create. We pay great attention to the smallest details, such as the texture and color of the wood, lighting and shadows, landscape and vegetation. We strive to make our 3D visualizations as realistic and beautiful as possible, as well as evoke positive emotions in the viewers.
We hope that you will be delighted with the quality and professionalism of our work, and want to cooperate with us in the future.
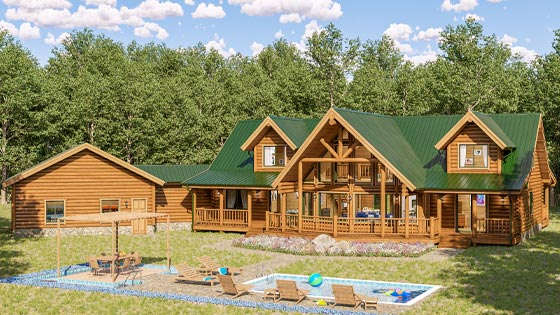
Elkton - Log Home Visualization
Floor Plans
Perspective 3D Renderings
Elevations Orthographic 3D Renderings
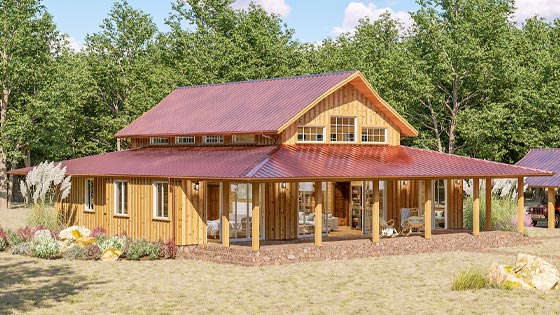
Western - Barn Home Visualization
Floor Plans
Perspective 3D Renderings
Elevations Orthographic 3D Renderings
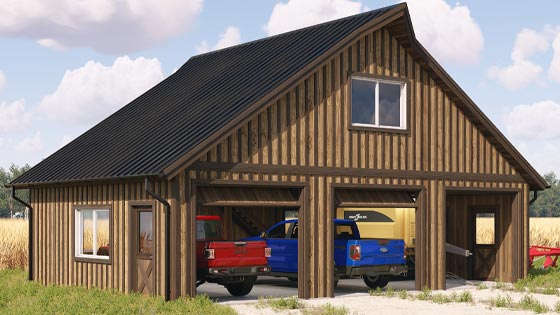
Western Gable Barn Garage - Visualization
Floor Plans
Perspective 3D Renderings
Elevations Orthographic 3D Renderings
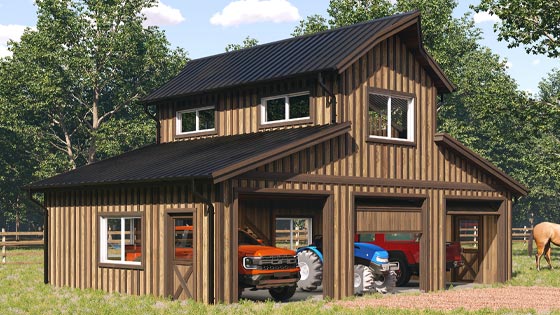
Monitor Barn Garage - Visualization
Floor Plans
Perspective 3D Renderings
Elevations Orthographic 3D Renderings
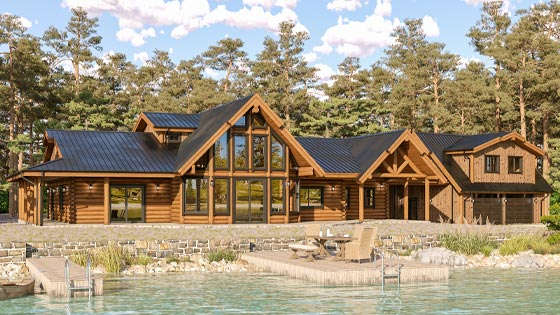
Paradise - Log Home Visualization
Floor Plans
Perspective 3D Renderings
Elevations Orthographic 3D Renderings
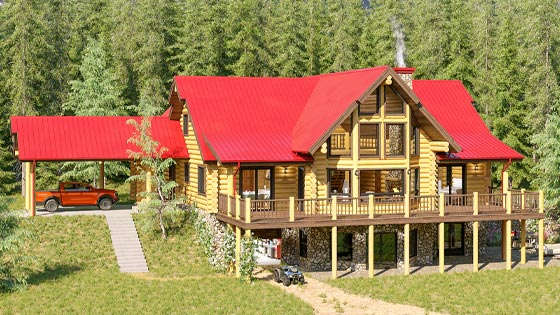
Cressman - Log Home Visualization
Floor Plans
Perspective 3D Renderings
Elevations Orthographic 3D Renderings
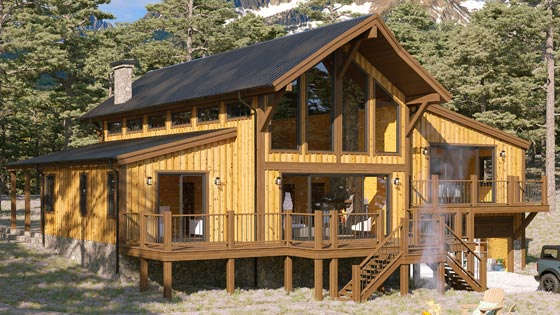
Almanor - Barn Home Visualization
Floor Plans
Perspective 3D Renderings
Elevations Orthographic 3D Renderings
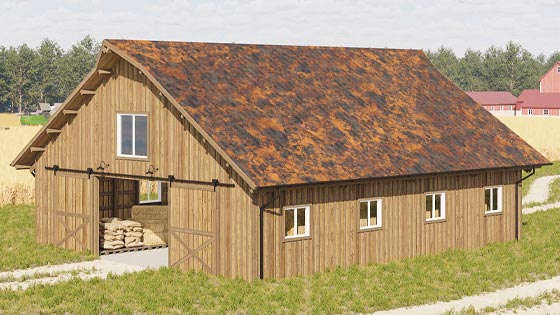
Western Gable Barn - Visualization
Floor Plans
Perspective 3D Renderings
Elevations Orthographic 3D Renderings
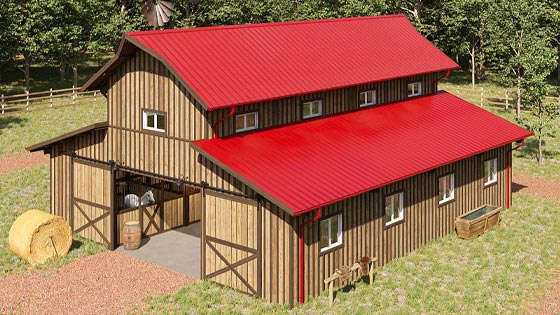
Monitor Barn - Visualization
Floor Plans
Perspective 3D Renderings
Elevations Orthographic 3D Renderings

